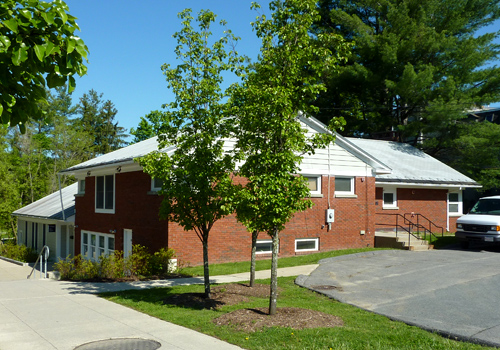Named for the Class of ’37
51 Park Street
5,863 sq. ft.

Major Construction History
| Date | Project | Cost |
|---|---|---|
| 1986 | Remodel | $104,000 |
| 1986 | Daycare Center Architect: John C. Holden, B.S., M.E., PE |
$50,710 |
| 1990 | Daycare renovation | $33,140 |
| 1997-99 | Renovation and Refurbishment Architect: Dignard Architectural Services |
$395,187 |